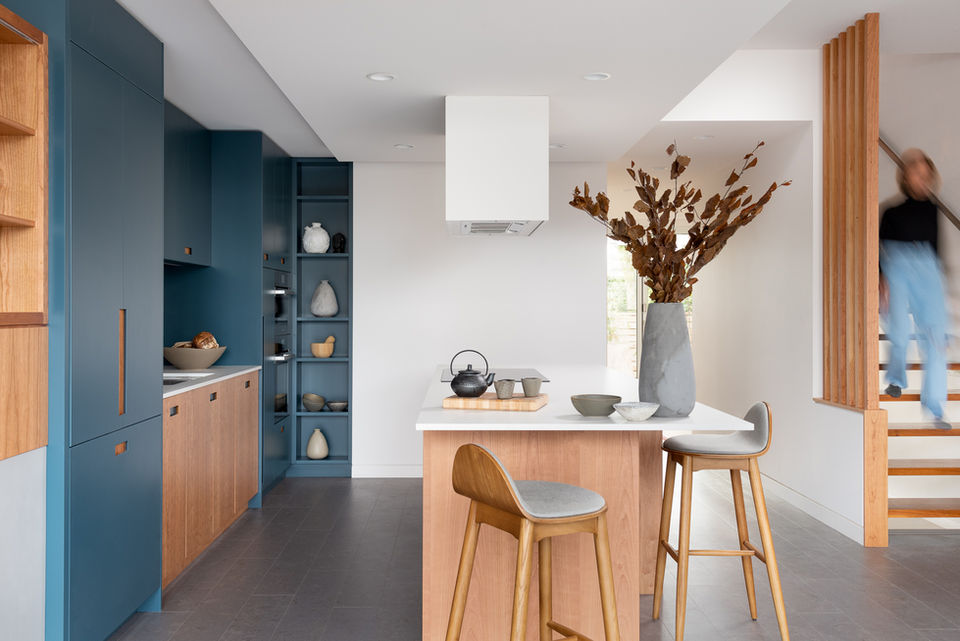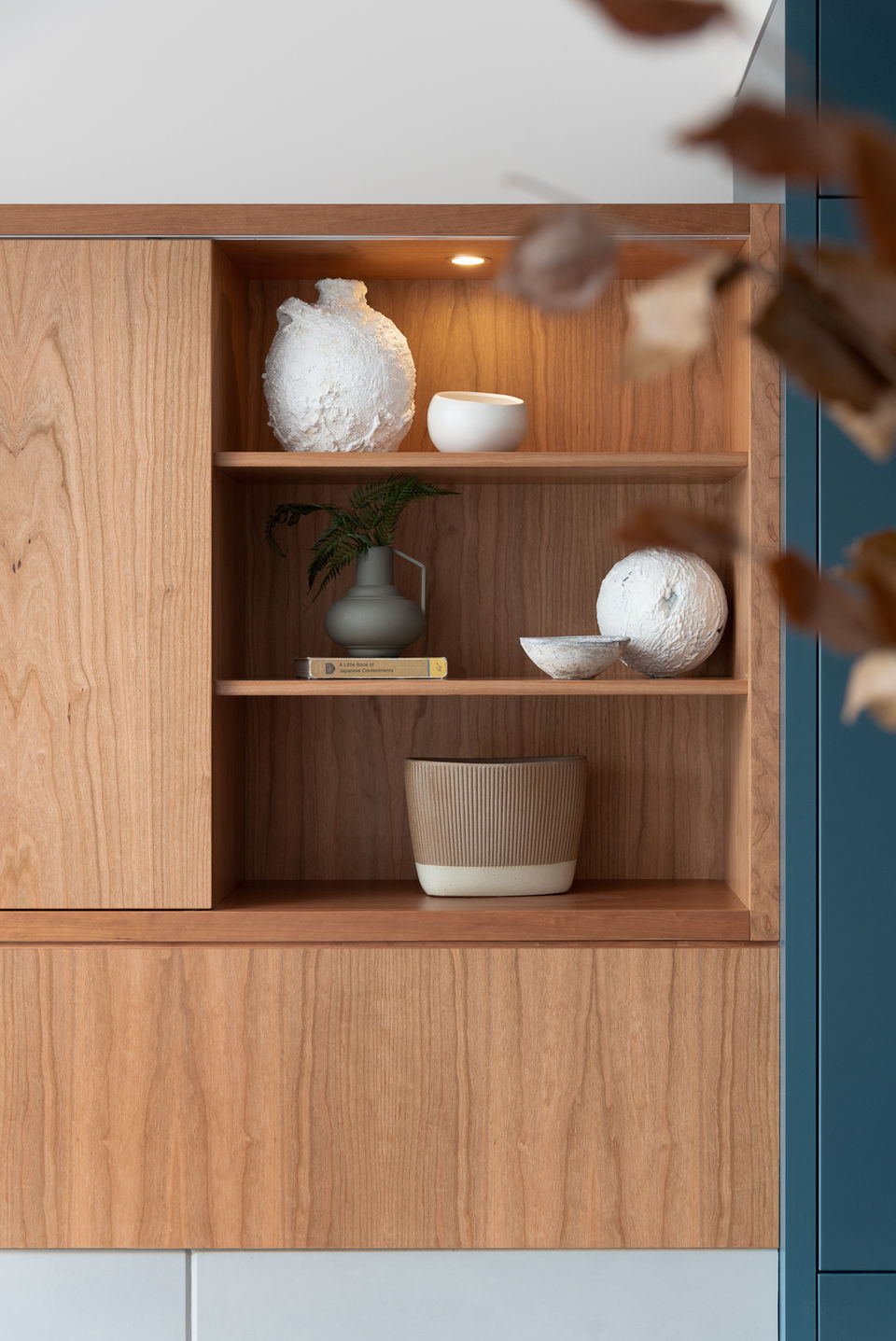
St. George's Home
Location
Vancouver, British Columbia
Status
Completed 2022
Builder
Architect
Photographer
This project was driven by clients with a strong design sense that prioritized modernism and honest materials as a desire to retain the architectural appeal of the home built by Battersby Howat.
The kitchen layout centered around the cooking space on the island, which creates an area to socialize and gather. Design decisions were directly tied to the multi generational family that uses this space; namely integrated drawer pulls for easy operation when grandparents are visiting.
Materials were thoughtfully applied; cherry wood to integrate with parts of the home which remained untouched, teal as a tie in to a custom furniture piece that our clients hold dear and cork flooring to bring underfoot comfort and durability for their energetic family dog.
In addition to the main floor transformation of the living space, powder room, front hall and dining room, was a custom home office for two on the level below. Maximizing the footprint of this 1800sq ft. family home means that our clients can comfortably age in place.
Also featured in
and HAVAN winner for Best Kitchen Renovation
_edited.png)







